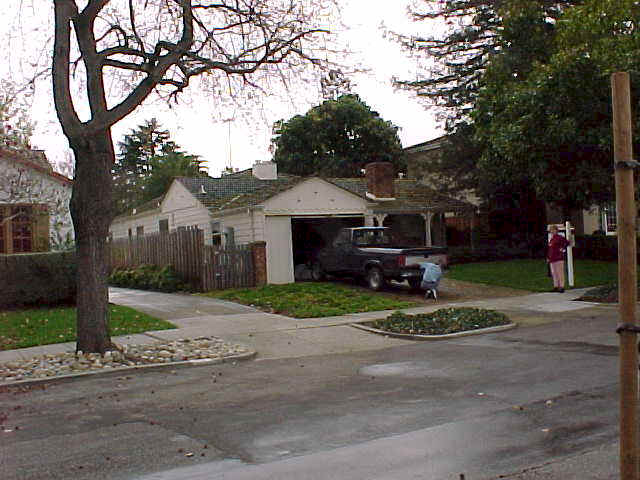|
The
2002 Architects Practice Act and its regulations in effect as of July 1, 2002
Architectural
Review board
The Single Family
Individual Review Application Process
Palo Alto Zoning Map on-line
Planning Department
Real
estate terminology
Hybrid Prefab Homes
Landscaping
Вергасов Фатех.
Понуждение к новому
Архитектура
Деревянное зодчество.
Словарь
Деревянные конструкции.
Справочник 1937 года
де-Рошефор,
Николай Иванович .
Урочное
положение. 1906
Исходно-разрешительная документация
Категория -
Строительство
Россия.
Simpson Strong-Tie
Россия.
Hilti
Россия.
Senco
Россия.
Tyvek
Oxford
American
Dream
Feng Shui
Pocket door
Boundary
(property line) problems - squatter's rights a tricky issue
Surveyor map
Soil Report
Tree problem
300 Sequoia Avenue on Palo Alto Zoning map
California
Architect Board
California Board For professional Engineers
and Land Surveyors
California Business and
Professions Code. Division 4. Real Estate
California
Contractor
License Check
California Department of
Consumer Affairs
license check
California Guide to Engineering & Land
Surveying
California
Office of Real Estate Appraisers
California Real Estate Department
California Real
Estate Department -
Agent status check
California
Secretary of State Corporation
check
Federal financial
Institutions Examination Council. The Appraisal
Subcommittee
Contractor problems
Owner/Builder status
Owner/Contractor
Declaration forms
Palo Alto
Application
Status
Palo Alto Municipal Code.
Definition
Palo Alto
Noise control
Palo Alto Planning Forms
Palo Alto
Permit manager
Palo Alto
Residential Inspection Guidelines, revision date: May 14, 2010
New
Construction Source:
Residential
Construction Materials and Methods
I
need service of civil engineer,
geotechnical engineer and surveyor
Wish list - Russian
Wish List -
English
Architectural Service Agreement (Owner's proposal)
300 Sequoia Avenue on Palo Alto Zoning map
Styles
Spanish/Mediterranean style
Spanish/Mediterranean Style Front Doors
Victorian style
Historic
preservation list
Flood
Zone Check
Palo
Alto Development Center
City of
Palo Alto amended R-1Definitions and Regulations
Height requirements
Ordinances
4416,4717
SINGLE FAMILY
INDIVIDUAL REVIEW CHECKLIST
Application
Submittal Requirements Single Family Individual Review
Fences
Grading
and drainage plan
Development
regulation, Daylight
plane or "building envelope"
Architectural
review process
Architectural
Review Guidance
About
Palo Alto's Urban Forestry Program
Magnolia
protection
International
Society of Arboriculture
Palo
Alto Municipal Code
Wastewater
Discharge Permits
Fire
Department
Plan
Set Requirements
City
of Palo Alto services
Code
Check
Uniform
Federal Accessibility Standards (UFAS)
ADA
Accessibility Guidelines for Buildings and Facilities (ADAAG)
NCSBCS
Building
Standards on-line
ICBO
Code Central
American
National Standards Institute
Dimention.com
CodeBuddy
Simpson
Strong Tie
Kinco's
California mobile and modular homes
Mobile home
remodeling
1075
Residential Elevators & Lifts
ACME
Concord
Inclinator
Pacific
Access
Elevator
Concepts
DeckLift
Stannah
Silent
servant
Saunas
Tylo
Finliandia
Sauna
Master-bath Padded
Deck
House
of cedar
Sauna.com
Sauna
Store
Bania
HVAC
Attic Furnace - installation code
Ariston
Tankless water heater
 Terra
Cotta (Clay tile) Roofing,
Tapered barrel clay roof - Spanish Stile Terra
Cotta (Clay tile) Roofing,
Tapered barrel clay roof - Spanish Stile
Ludowici
Eagle Roofing
Historic Clay Tile Roofs
Mission Tile
MCA-Tile
Roof-Tile manufacturers
Existing
charming house

Boundary
(property line) problems
300 Sequoia Avenue, Palo alto, CA 94306-1045
Built in 1948
Parcel #
124-25-013
Neighborhood
map
300 Sequoia Avenue on Palo Alto Zoning map
Southgate
Neighborhood
description
Lot size 50' x 110' = 5,500 sq. feet,
see Surveyor map
Not in
historic
preservation list
Not in
flood
zone
Water table deep enough to build a
basement, see
Soil Report
Egress
Plumber task
"0" Stage: Excavation
and full-basement with 9' ceilings
Tent
New house
construction
Concrete
Rein water leakage
Redwood tree
Storyboard Panoramic
photo
The scope of
the project (wish-list)
U.S. Department
of Energy.
Building Energy Codes
Money
Properties List
470 Ruthven Avenue
Trulia Real Estate
Шилкина
З.И., Мартемьянова
Э.Н., Беляев
Н.В. Расчёт
металлоконструкций
52-147-2008.
Ж\Б пространственные конструкции... Правила
проектирования
52-117-2008. Ж\Б пространственные конструкции...
Пособие
52-117-2008. Ж\Б пространственные конструкции...
Методы расчета и конструирование
470 Ruthven
Avenue -
After tenants repairs
472 Ruthven
Avenue - After tenant repairs
470 Ruthven Avenue -
Base Board Electric Heating
470 Ruthven Avenue -
Heating and cooling installation
470 Ruthven Avenue -
Project Problems
470 Ruthven
Avenue - Windows replacement idea
433 Sylvan
Campbell
Cupertino
Cupertino -
Appliances List to order
Hawaii -
Waikiki
Mountain View
Sunnyvale 859 Rattan Terrace
Sunnyvale
859
Tahoe
GE®
Monogram® 12" Stainless steel Built-In compactor -
ZCG3500DSS
GE®
Monogram® 12" White Built-In Compactor with Reversible Panel and Safety
Lock with Key-Model #:
ZCG3300VWW
GE®
Stainless steel Built-In Dishwasher Model #:
GSD3960LSS
GE® White
Built-In Dishwasher Model #:
GSD1000GWW
www.pseudology.org
|