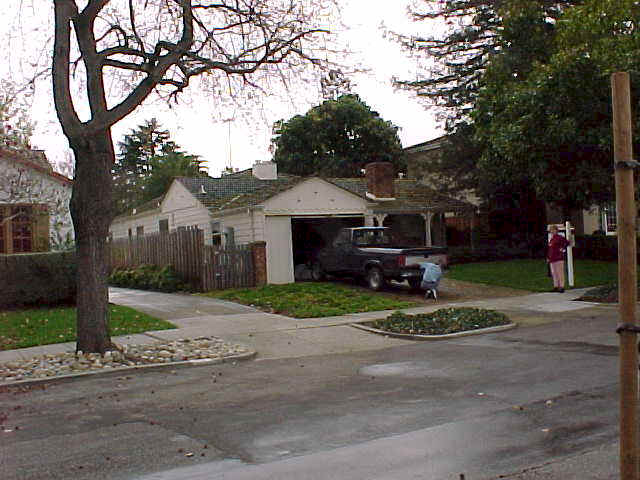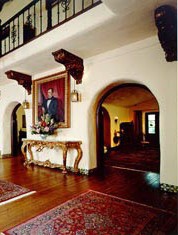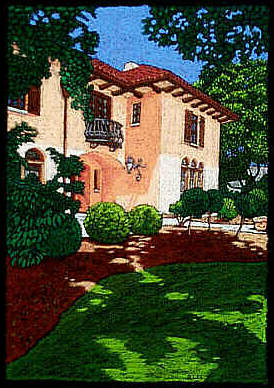|
Fatekh Vergasov |
|
| New Residence: Architectural service additional disclosure to proposed Architectural service Agreement | |
 I want
totally demolish my existing charming home and build a new one with 2
stores and basement
My one-story
house is located between two 2-story
Spanish or Mediterranean
Style homes
Vicinity
Map:
300 Sequoia Avenue, Palo alto, CA 94306-1045
Zoning map:
300 Sequoia Avenue, Palo Alto, CA (№ 8)
I want
totally demolish my existing charming home and build a new one with 2
stores and basement
My one-story
house is located between two 2-story
Spanish or Mediterranean
Style homes
Vicinity
Map:
300 Sequoia Avenue, Palo alto, CA 94306-1045
Zoning map:
300 Sequoia Avenue, Palo Alto, CA (№ 8)
Surveyor map Neighborhood context with 2D and 3D maps Soil Report Parcel # 124-25-013 Southgate neighborhood description Lot size: 110' x 50' = 5,500 sq. ft. My lot has "City Easement" along rear side of the lot, with offset of 6' My home is NOT: in Flood Hazard Area, in any Historic preservation list By City of Palo Alto "Municipal Code". Chapter 18.12. R-1 Single family residence regulations (abstract): 1. Lot coverage: [limit = 35% of lot size]. Lets check... On my lot maximum, allowed:
2. Floor area ratio (FAR) calculations: Site aria = 110’ x 50’ = 5,500 sq. ft 5,000 sq. ft x .45 = 2,250 sq. ft 500 sq. ft x .30 = 150 sq. ft Total limit: 2,400 sq. ft 3. Basement aria, as the Rule, does not included in the FAR limitIn general the project may be described as follows:
The house will consist of two aboveground floors and a basement. A preliminary description of each level follows: 0. The full basement (equal to square footage of the main floor, i.e. approx. 1256 sq.ft.) incorporates: 1. Utility room: furnace, water heater, sewer pump, second (home) electric subpanel with circuit breaker panels 2. Full bathroom 3. A bedroom (with bathroom) with egress to the basement patio 4. Den/library/storage with excavated feature - egress 5. Large/Big/Game room with egress to patio with excavated feature - egress 1. The main (first) floor (approx. 1256 sq.ft.) includes: 1. Living room with cathedral ceiling and open inside balcony; 2. Family room; 3. Dining room (75 % formal, i.e. without door) 4. Kitchen with the breakfast-nook and with rear yard window; 5. Bedroom / office combination and bath [with toilet, shower and (no tub)] 6. Foyer with coat closet 7. Front door with or without porch
2. The second floor with cathedral (slope) ceilings (approx. 1000 sq. ft.) includes: 1. Two children’s bedrooms and a shared full bathroom. 2. Master bedroom suite (bedroom, master-bathroom and walk-in closet) with balcony. 3. Laundry room 4. Attic intrans - from hallway3. Attic includes a second furnace to serve the second floor. A second water heater may be included to eliminate the need for the re-circulating system 4. The detached one-car garage (18 x 8 = 144 sq.ft) with covered adjacent patio shall be located toward the rear of the property, mirror the left neighbor’s garage and provide privacy from another neighbor’s 2-story home by screening the back yard.Architectural services expected to be provided on the "fixed-fee basis" [German -Pauschal, English. Proposed Owner's Agreement is here I believe that Scrupulosity, Honesty, Fairness, Rectitude, Talent, Skills, Experience, etc of both parties are simply Supposed and Expected.... Lets keep that supposition... As far as understand, architectural service will consist of three big blocks-stages-stadiums-steps with they own mediate result. |
|
 The house size is to be maximized without
compromising the yard and landscaping possibilities.
The house size is to be maximized without
compromising the yard and landscaping possibilities.