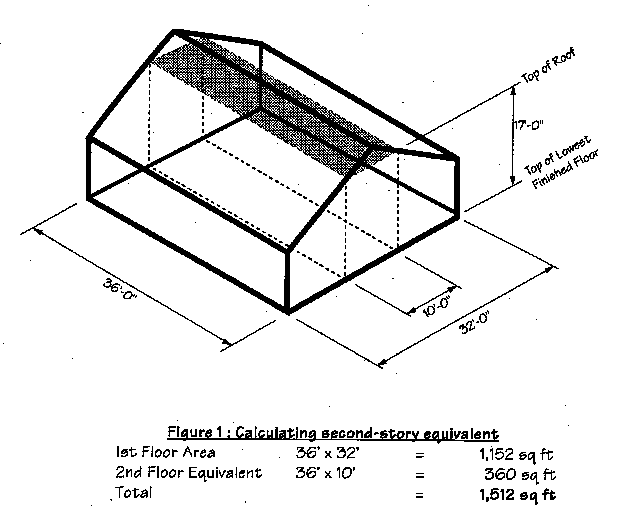
Development regulation
read with
New R-I definitions or regulations or changes to existing
Note: If your home was constructed prior to 1940 or designated as a protected residence, the requirements of the Historic Preservation Ordinance may significantly modify the site development regulations contained in this section.
1. Lot coverage
What is Lot Coverage?
Lot coverage limits the amount of the site that can be covered by structures, excluding such features as paving or landscaping.
Lot coverage counts the building footprint, including projecting balconies. stairways, porches, patio covers, or decking that exceeds 30 inches above grade level.
Also included are accessory buildings such as detached garages or carports, tool sheds, covered pool equipment units, etc.
Roof overhangs up to four feet from the building wall are exempt from coverage calculations but overhangs that exceed four feet are counted.
Swimming pools and spas less than 30 inches above grade do not count toward lot coverage.
Note: Structures less than 30 inches above grade do not count as lot coverage but structures more than 12 inches above grade must conform to setback requirements.
To qualify as a structure that is less than 30 inches above grade, a porch or deck may only have open railings above 30 inches --no solid half walls.
How much is allowed?
In order to determine your allowable lot coverage, calculate 35% of your lot area
An additional 5% coverage is permitted beyond the 35% but this is only for covered patios, canopies and roof overhangs beyond 4 feet.
Floor aria ratio (FAR)
What is FAR?
The Floor Area Ratio for a lot is a measurement for limiting the bulk and mass of structures which occupy the property. The measurement is expressed as a ratio of the house size to the lot size.
What is the maximum FAR for single-family development?
The total gross floor area on a single-family lot shall not exceed the floor area ratio calculated by taking 45% of the first 5,000 square-feet of lot area, and 30% of any portion of lot area in excess of 5.000 square feet.
For example: Lot size = 50' x 110' = 5,500 sq. ft.
a. 5,000 x 0.45 = 2,250
b. 500 x 0.30 = 150
Total FAR = 2,250 + 150 = 2,400 sq. ft.
It is also important to know that in no case can the size of the home exceed 6,000 square feet, regardless of the size of the lot in an R-1 zoning district
What counts toward the FAR?
The floor area ratio includes the sum of all the floors in a main structure measured to the outside surface of the exterior walls, stairwells at all floors and all areas that are greater than 50% enclosed and covered. It also includes covered parking (garages & carports) and all accessory buildings which are greater than 120 square feet.
In order to accurately assess the mass and bulk of structures, second and third floor equivalents are also used in determining floor area ratio. Second floor equivalent exists in any area of a structure where the distance between the first floor (other than a basement) and the top of the roof directly above it, is 17 feet or more.
Third floor equivalent exists in any area of a structure where the distance between the first floor (other than a basement) and the top of the roof directly above it is 26 feet or more (however, in the case of third story equivalent, there is a 200 square-foot exemption). Please check with New R-I definitions or regulations or changes to existing

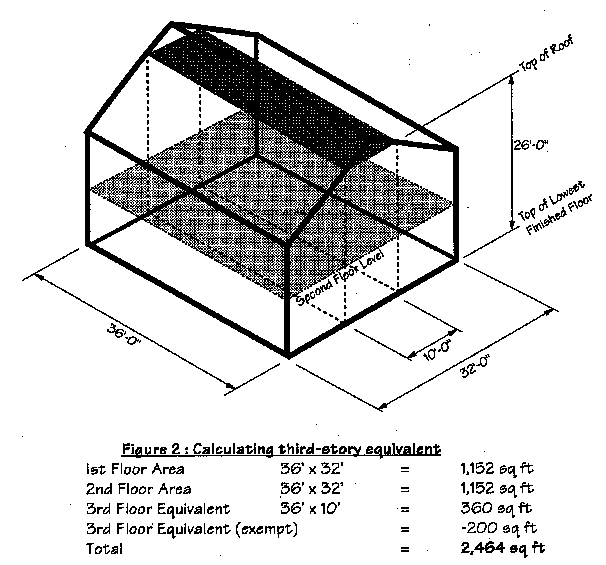
Second and third floor equivalents are added to the total floor area for purposes of determining compliance with maximum FAR. The above diagrams will help visualize how second and third floor equivalents are measured.
What does not count toward FAR?
Basements below the first floor do not count if the top of the finished first floor is no more than three feet above grade and the basement excavated features comply with Sec.18.12.050 (0).
In addition, 200 square feet "third floor equivalent" is not counted and any area of the buildings that are less than 50% enclosed are also excluded from FAR.
Please check with New R-I definitions or regulations or changes to existing
Height
How high can my main structure be?
The maximum height limit on a single family lot is 30 feet measured to the peak of the roof. Antennas, chimneys and flues may exceed the maximum height by 15 feet. However, some single-family properties are subject to more restrictive height limitations, for example, substandard lots, flag lots and lots located in the single story combining district.
Note: Accessory buildings, located in setbacks, are subject to different height regulations
In addition to the 30-foot height limit, all structures (including buildings, patio covers, trellises, etc.) are subject to a daylight plane limitation.
What is a "Daylight Plane"?
A daylight plane is a height limitation that when combined with the maximum height limit, defines the building envelope (see Figure 3 below).
All new structures or additions must fall within this envelope with the exception of features described on Page 14.
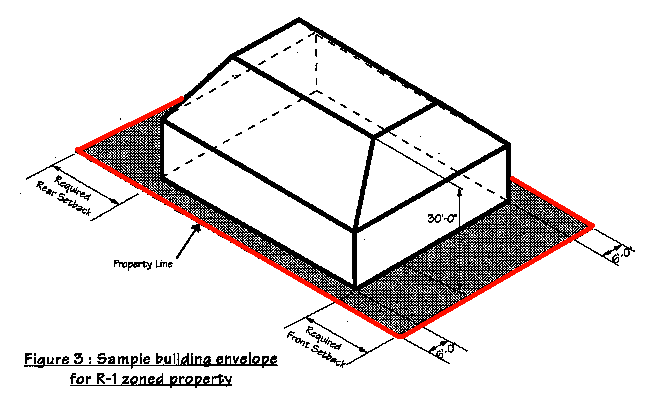
It is important to remember that the daylight plane reference point is measured from grade at the midpoint of each side of a structure.
Furthermore, an average is taken between the grade on your property and that at the closest point on the neighboring lot.
Before you design your plans. if you will be designing close to the daylight plane limits, please call the Planning Technician for assistance in determining grade for the purposes of meeting the daylight plane requirement.
Note: Certification that the structure, as built, complies with the daylight plane provisions of Section 18.12.050(j) may be required by the building inspector. Such certification shall be prepared by a licensed engineer. architect, or surveyor and shall be provided prior to frame inspection.
The building envelope is defined by side yard and front and rear yard daylight planes. For the side yards, the sides of the envelope are ten feet high at the property lines and then extend upward at a 45 degree angle until reaching the 30-foot height limit.
With a 45 degree angle, it is easy to determine how tall your building can be at any point from the property line. For each foot of distance from the property line, you can extend up an additional foot above the ten foot starting point.
For example, a building setback six feet from a side property line can be 16 feet tall (the original ten-foot starting point, plus six feet). That portion of a building ten feet from a property line may be 20 feet tall, etc. Figure 4 illustrates the side yard daylight planes.
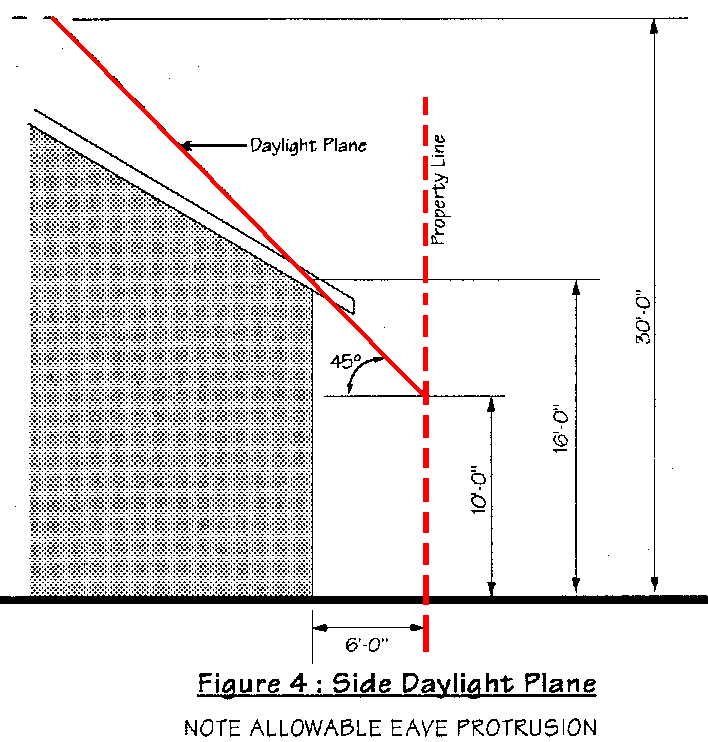
For the front and rear daylight plane, the vertical sides of the envelope are 16 feet high at the setback lines, and extend upward at a 60-degree angle until reaching the 30-foot ht limit. The following diagram may help visualize the daylight plane from the front and rear yards. Please check with New R-I definitions or regulations or changes to existing
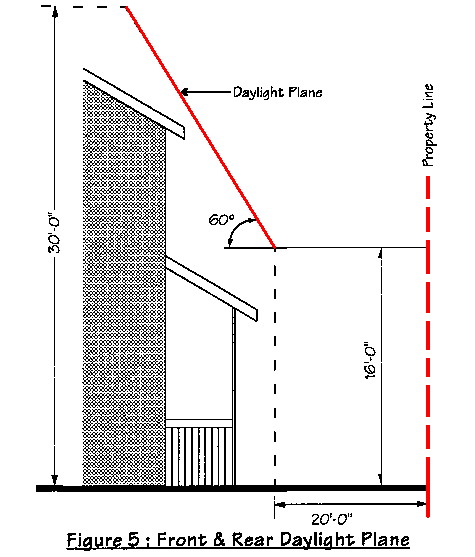
Are any features allowed to project into the daylight plane?
There are allowances in the ordinance for various features to project into the daylight plane. Roof overhangs and storm gutters may project into the side yard daylight plane a maximum of two feet and into the front and rear yard daylight plane a maximum of four feet.
Additionally, architectural features, such as dormers or gables, may extend into the daylight plane provided that the feature or a combination of features measures no more than 15 feet in length at the point of intersection with the daylight plane and are no more than 24 feet in height.
The 15-foot intrusion for one or more of these features is allowed to the front, rear, and both side yard daylight planes. The following diagrams illustrate the protrusions allowed.
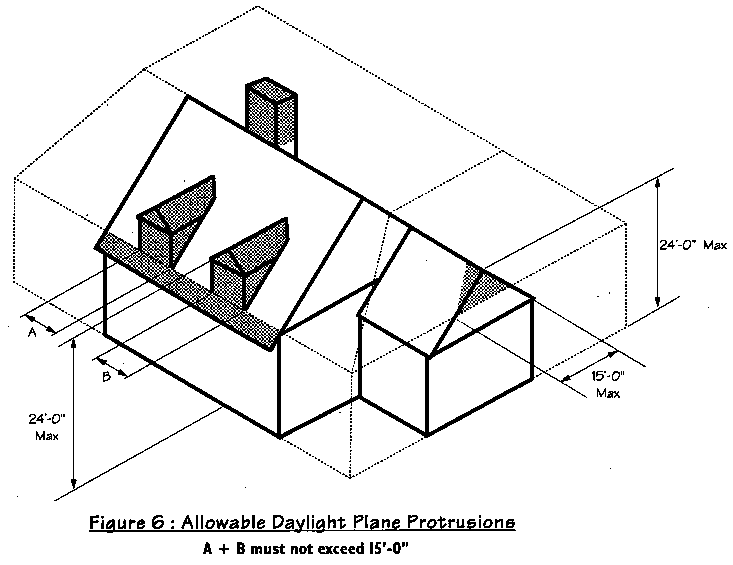
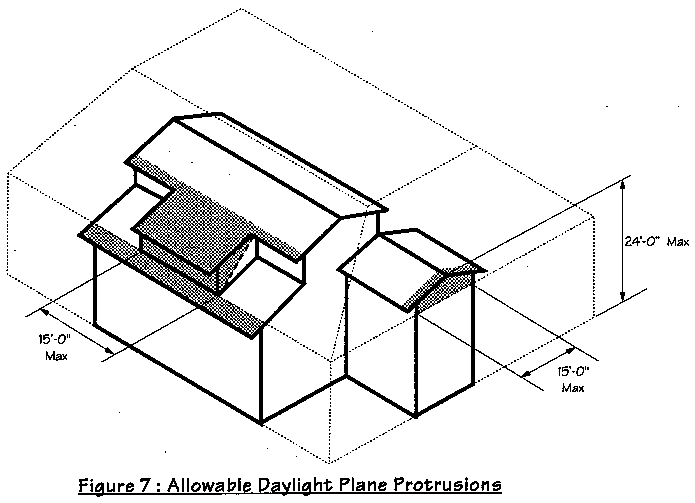
Basement
Can I build a basement on my property?
If your property is located in a Special Flood Hazard Area, federal law does not permit you to construct a basement.
If you are not located in a flood zone, you may be permitted to construct a basement that extends up to, but not beyond the footprint of the main dwelling.
Will my basement count towards FAR?
Basement area is included in the Floor Area Ratio if the distance from the finished grade to the top of the finished first floor is more than 3 feet.
In order not to affect the point at which grade is measured, any planned excavated features, i.e., light wells or below grade patios, must comply with all four of the following regulations.
No such features shall be allowed in front of the building;
No such features are permitted to encroach more than 2 feet into a required side yard or more than 4 feet into a required rear yard. The cumulative length of portions within the setback may not exceed 15 feet;
Prior to issuance of any building permit, you will be required to provide satisfactory evidence showing that excavation will not be detrimental to any mature trees on your property or on any adjacent property; (An arborist report may be necessary to demonstrate compliance with this requirement)
The excavated feature shall either provide a drainage system installed to the satisfaction of the Public Works Department or shall be sheltered from the rain by roof overhang or canopy of a permanent nature.
In addition to these general requirements, the features must also conform to one or other of the following regulations (either A or B):
(A) Excavated features on the perimeter of the building, i.e., light wells and stairwells, shall;
be no more than 3 feet wide:
not have a cumulative length of more than 25 feet.
And/Or
(B) Excavated features that exceed the dimensional requirements set out in part (A) above, i.e., below grade patios and large light wells, must meet the following requirements;
1. The excavated area shall not exceed 200 square feet, a substantial portion of which shall be landscaped and terraced;
2. The excavated area shall be architecturally compatible with the residence and shall be screened to off site views by means of landscaping and/or fencing