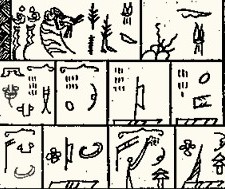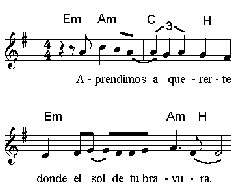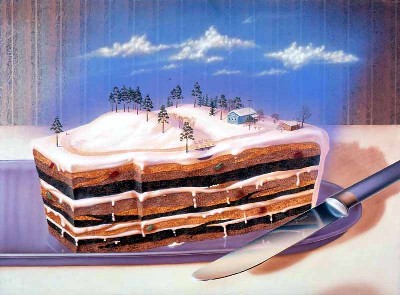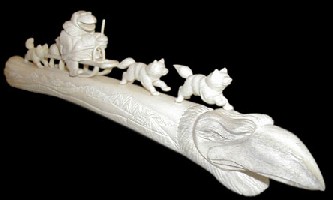|
Fatekh Vergasov, Ekaterina Vergasova |
|
| In the beginning there was a word Then there were many words....too many.... | |
|
In my previous articles (So why the case of drawing instruments is named "architectural" ?, Matryoshka - technology) - I showed unavoidable ideological errors which Autodesk made while developing their line of architectural software. Putting all the emotions aside, after discussions around the purchase of Revit, it was clear that the core of their architectural strategy was erroneous. That is simply a fact. It proves to be true by plentiful amount of add-ons that were made to the software because as a rule, there is nothing to add to a perfect and complete product. Good education is not diplomas or scientific degrees or ranks, but good outlook and horizonNow virtually everybody understands that Autodesk realized its strategic mistakes. Architectural community hopes that Autodesk will survive, if starts to improve its mistakes quickly and fairly. Those mistakes have philosophical (ideological) roots. So, let's philosophize. Because there is nothing more profitable than Philosophy. First of all, always keep in mind that in decision making of architectural, building and facility management sphere there are many people involved who are both educated and uneducated and don't know the value of 3D modeling. 3D modeling - sculpture - has its own rich history, as well as 2D - pictures.
2. Same thing happens with music. Only those who are trained to the musical letter can read and understand written music and melody. 3. Obvious technology - one specialist converts his 3D idea into 2D picture, music, drawings, etc. Then other specialist converts it back into 3D. Each converting has his natural error, so after several converting sometimes even author cannot find out his own initial idea. 4. Ignorance and illiteracy are not rare obstacles for understanding written in 2D. The individual perception, sensation, feeling, recognition of written in 2D is a separate big philosophical and scientific problem. 5. Fortunately, the beauty of both natural and artificial worlds has property to penetrate into heart and soul of non-specialists, by omitting, by-passing intellect, i.e. directly. Exactly in that property, virtue, trait, quality, etc. of beauty there is a main task for the architect working with a 3D model. The task to evidently, obviously and demonstratively show his right to embed his project into existing environment to the people and get approval in the form of a Building permit. Because one ounce of a 3D image and appearance costs hundred pounds of Sense. Because opposed to bureaucracy the true democracy works openly and publicly.
In the second. In a true city the main difficulty of modern architecture is not a beauty, as the philosophical category, but beautifully solved task in embedding new beauty in an existing environment in wide sense of this concept. Not only nature and climatic conditions such as geology, a relief, landscape, air space, hydrogeology, hydrology, soil, ground, big trees, etc. But an existing community, as the community which has the Right and Power to shape project destiny. In the third. Such approach of 3D design should force manufacturers of CAD (boor?) software to recount blocks of which a 3D model consists of once again. And absolutely necessary to include there the following in 3D: a. soil model based on both geological (Soil report) and surface data (Surveyor map). Original "piece of cake". b. daylight plane model with limits established by codes, such as this, for example. The given model must have all properties of the measuring tool. Why? More substantiations and proofs you can find here. In the fourth. Architect should forget about manipulating separate parts of the 3D model. They should manipulate the whole model only. They should have appropriate computers which will allow them to manipulate the whole model simultaneously. By the way the meaning of "team cooperation" will undoubtedly change its sense. In the fifth. Computer should be able to complete all sets of obvious and banal tasks, such as creation of 2D (picture, music, drawing, etc.) or keeping all data "up to date" after each correction of said data. Thus the architect will be released from routine work and, we hope, at last will engage in original creativity, as well as other participants of the investment process: City, Builders (contractors, cost estimators, bidding, etc.) and facility management. Conclusions:
1.In
architecture the best way to transfer the 3D idea - is to show a high-grade,
full-fledged, valuable 3D model which precisely transfers all
properties, virtue, quality, trait, characteristic and distinctive features of the devised, conceived, thought out 3D object. So, manufacturers of the CAD software have no option but carry the burden of leadership and meet all expectations of a real 3D-ready architects and 3D-ready market. We shall see how the market will put everyone in its own place. Undoubtedly |
|

 1.
1.

