|
 "The
consumer isn't a moron; she "The
consumer isn't a moron; she
is your wife. You insult her intelligence
if you assume that a mere slogan
and a few vapid adjectives
will persuade her to buy anything"
David Ogilvy
Time has
come to share my impressions and reflections
that have been
accumulated
from use
of the Case of drawing instruments (AutoDesk Architectural
Desktop). About this line of
AutoDesk software I
already wrote
earlier.
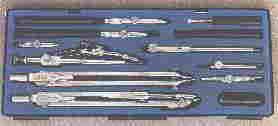 In
my earlier reviews I not once
stated bewilderment concerning claim
AutoDesk
to name the
Case of drawing
instruments (Architectural
Desktop and now Architectural Studio), as
"architectural". In
my earlier reviews I not once
stated bewilderment concerning claim
AutoDesk
to name the
Case of drawing
instruments (Architectural
Desktop and now Architectural Studio), as
"architectural".
I
do not stop my attempts to
understand this question comprehensively,
including first of all, at an ideological level, i.e. at a level of
an author's plan: declared and also actually embodied.
I do
that with thought and
interested, but with cautious discretion, but always keeping
in mind well known
Machiavellian Intelligence
Participating in various Internet AutoCAD
specialized "chats" and
"necking-parties", including
this, applying be basic, I almost did not find out there
architects. The found architects, as a rule, are
individual owners of microscopic firms - workshops, a professional
theme of designing as such ignore. A trade secret, probably.
They
discuss separate problems only of draftsmen.
Their questions, finally, are reduced to how
to draw this or that element, to create this or that kind cut,
section, plan etc., how to
group (compose) a drawing sheet
(draft, scheme) and how to print (plot)
it, etc.
The
source of all such
problems, is in essence, is the
novelty of the AutoDesk
software, insufficient knowledge of it, and
also presence of many and various versions of this
Case of drawing
instruments (AutoDesk Architectural Desktop)
in the hand of people. There are a lot of
student's youth in such "chats"
and "necking-parties".
But
nevertheless main origin of said problems
seems to be ideological one
AutoDesk,
that becomes more and
more relief obvious, appeared not at a level of actually
architectural problems as industry at all, on
which decision it threatens. On the
sense of the ideological constructions that I
can judge on the Case of drawing instruments, observing its
development, the firm so has remained mainly a software one.
Probably, the best
is to provide AutoDesk
with own architectural business, as suitable
place for breaking in of AutoDesk
ideas. Then high-grade research-and-production association would
turn out. "The
theory without practice
is dead, practice without the
theory is blind".
The
Subscription service and integral
libraries
The
sheer poverty of libraries of the styles which have been
integrated into the Case of drawing instruments
(AutoDesk
Architectural Desktop)
is
evident. Attempt AutoDesk
(through the
Point A)
to earn also on updating
of libraries looks as attractive as a
cheap repellent trick. Yahoo, for example,
gives public mach more content just for free.
The
matter is that styles the firm stores
on a server, which
gives access only on an annual subscription, which is
expensive. The subscription was finished, and
good-bye!
Styles
is not that other, as three-dimensional (3D)
"smart objects " such as walls, doors,
windows, slabs, piles, columns and others.
The basic lack of styles consists that they "Property"
do not give any information on such parameters as
the sides size, perimeter and the area.
Certainly it can be measured and calculated, but why
waste time that can be easily automated?
The List
of styles is rather poor also. It is
unexpectedly poor, through as
announced in
AutoDesk software the
presence of such styles is declared
as the main tool of essential reduction working hours. By the
way, looking throw the wall style list, I understand that San Carlos
located company have never even seen a wall with stucco, shingle or
siding.
By means
of the built-in "Style manager", styles
easily can be moved from one drawing into
another ("drug and drop"). On software market
it not difficult to buy
"Drawing Archive Manager",
which for some reason is not present in the Case of drawing
instruments
(AutoDesk Architectural Desktop).
I have
gone the other way. To support my
library in an actual condition, I have simply
created a special empty drawing file and I
pump up it constantly with the all styles
available on a firm server. So as not
to rummage in archive of drawings, to find out
the necessary style. And so all styles in one
place and always at hand. Have time to move only where it is
necessary.
The Case
of drawing instruments
(AutoDesk Architectural Desktop)
allows to create styles by user
also. Thanks. But it already absolutely other
direction of activity. I also can to make pencils, and even
with eraser, and rulers. But what the sense
to do AutoDesk library job?
A lot of "third party"
firms appeared, trying to sell different
libraries of "styles".
But business has quickly died. Appeared
that there is nothing substantial
to offer. The furniture, appliances,
sinks, etc. Come across small architectural forms
like garden furniture, lampposts, postboxes,
fences, and other insignificant minutiae,
trivia.
"Spatial
idiocy"
Very
languidly develops
AutoDesk its new very
interesting approach to designing - from three-dimensional
(3D) models to two-dimensional (2D)
to drawings. Novelty here that the architect is suggested
to concentrate on that, as makes essence, the contents
and sense of his speciality, namely -
creation 3D architectonics of constructions
or a complex of constructions.
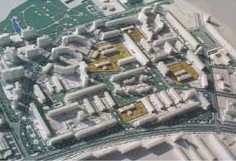 Why
it is necessary in 3D models?
The matter is that a lot of people suffer
gap of spatial thinking and imagination. Also
there would be a flaw of a trouble,
if it one big bosses would suffer only? Why
it is necessary in 3D models?
The matter is that a lot of people suffer
gap of spatial thinking and imagination. Also
there would be a flaw of a trouble,
if it one big bosses would suffer only?
For a
long time just for them designers
already have learned to do breadboard models and to
mould from them hydroelectric power stations, factories and
factories, buildings and constructions, microdistricts and even the
whole cities.
According to architects "spatial idiocy" is
their occupational disease, which they will
concede to nobody.
Direct
result of "spatial idiocy" are large
amount of architectural mistakes and "discrepancies"
in the drawings, when
separate details are never
joined into the roofs,
when technological channels with pipes and cables
in them are impossible to lay,
when the equipment loses a support,
does converge and as though "hangs in air",
when rooms do not have not enough normative
volume (room), etc.
No
freedom may be without control
"Spatial
idiocy" is free or it is involuntarily
cultivated there and then, when the design
organization is too fond of crushing
(specialization) separate technological stages and forms of
design works, that are correct from the point
of view of the organization of the designing conveyor.
It is
correctly perspective from aspect of the
organization of work by homeworkers. If they work in
Internet, what is the difference where employees
physically are?
But
such approach is necessary to accompany with
technological crushing by global and deep
technological administration, supervision with
technological scheduling, establishing of internal drafter
standards and building codes. Modern networks allow
to solve such collaboration problem
easily.
And
certainly prosperity of "spatial idiocy" is promoted by delay with
updating cash park of computer facilities of architects. I more
recently have constructed to myself a
2 CPU (Intel Zeon 2.2)
workstation which allows to create the
project in the unique big file that provides an opportunity to twist,
spin it and examine this projected object from the
different aspects. Thus usually unevident
mistakes of the project easily and quickly come to light.
Problems of integration
If the
architect make his design not on a virgin
soil of the Moon or on the
open spaces of Siberia and the Far East he
must embed his imperishable
product in an existing architectural landscape where very frequently
lives a certain society,
i.e. to him will come to be integrated in the
disturbed ant hill. Here as in hockey - like on the
ice are adult,
decently and attractively dressed up gentlemen,
but it is necessary to throw a washer and it starts....
It Is
usual immemorial
conflict between aggressive new and conservative usual. As is known,
in itself the belonging to new or conservative does not
necessary mean the preestablished and predetermined
correctness or there progressiveness.
That
life proceeded, that and another should be
renounced not only for principles. In our
case it is important to note, that it is necessary to renounce
space, which by definition is 3D.
Process of embedding - typical process of harmonization of
interests.
And so
far as we speak about architecture as conducting characters
architects here act. How does AutoDesk helps
architects to solve said problem? And in
any way, more precisely, almost not in
any way. Let's consider problems to which actually
and process of harmonization of interests breaks up.
Aquariums and measuring patterns
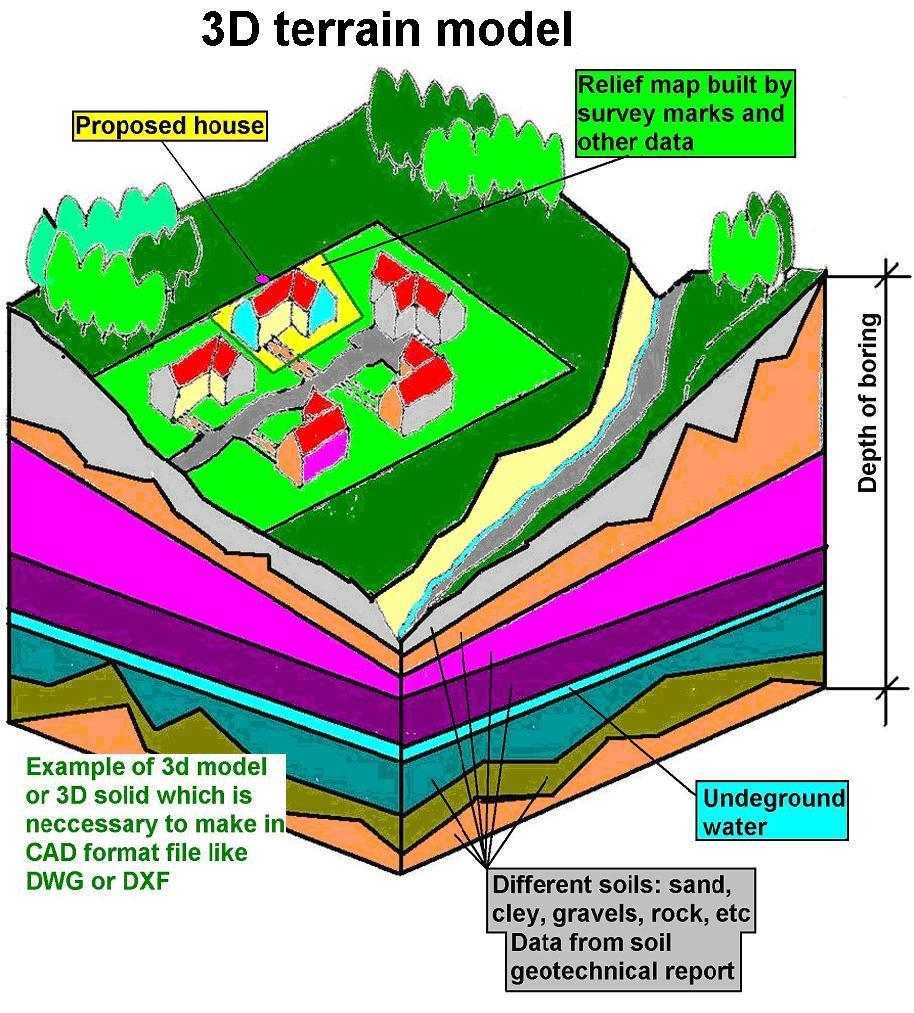 The
Task ¹ 1. To
create three-dimensional model (3D) of
district on the basis of surveyor maps and
geological researches (soil reports). Such
model in the elementary kind can be submitted by a certain
slab which the top part is relief
map of district (3D Terrain model). The
Task ¹ 1. To
create three-dimensional model (3D) of
district on the basis of surveyor maps and
geological researches (soil reports). Such
model in the elementary kind can be submitted by a certain
slab which the top part is relief
map of district (3D Terrain model).
More
complex model shows a geological structure -
an original puff pie where all are submitted composing "pie"
of soils, and also underground waters. It can be
simulated on the basis of materials of geological (soil)
reports.
The most
complex and the most approaching to a reality
will be a model which will show spatial
position of all underground facilities: engineering communications,
tunnels, roots of the big and protected trees,
etc.
By means
of the Case of drawing instruments (AutoDesk
Architectural Desktop) it is impossible. In
set there is no such standard tool sharpened
for the resolving of this
task.
To tell
the truth, AutoDesk,
offers for this purpose more very not cheap
packages. But why for then name the Case of
drawing instruments (AutoDesk Architectural Desktop)
"architectural"?
The
Task ¹ 2. To build
an proposed construction in legislatively
certain and determined spatially limited
by
"building envelope" which is
certain geometrical cored (sunken)
geometric body like
parallepiped , the truncated prism,
etc. By the way about "the truncated prism".
Among a standard set 3D primitives there is
no truncated. They can be constructed, the smart
firm parries. A little more smarter - just
add truncated geometric bodies into the set of primitives.
To
repeat creation it is possible directly from creation of the world,
but why waste time and life on recurrence
banal? And if it is serious, for this purpose there is an idle time
AutoCAD, and what was pretentiously named
architectural. I.e. the supplied specialized toolkit intended
specially for architects.
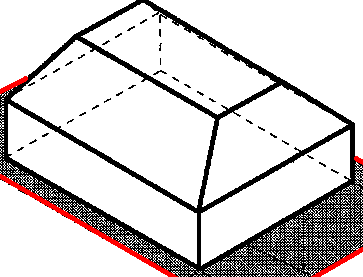 On
a plan of city (municipal) legislators inside
"building
envelope" also should the offered construction will be
placed. I in the
former reviews have named such tool
"aquarium". On
a plan of city (municipal) legislators inside
"building
envelope" also should the offered construction will be
placed. I in the
former reviews have named such tool
"aquarium".
Of
dialogue with local architects I had a steady representation that
their overwhelming majority does not know about existence of such
task in general.
Though
task is quite trivial for densety populated places where for a long
time already it is impossible to ignore presence of neighbours,
airports with their air space, Cities with their underground
facilities, etc.
Legislative restrictions on
"building
envelope" suppose set of exceptions, i.e. allow to
protrude of an envelope. Such protrudes
are limited both on length, and on height. Whether
it is possible to supervise such breaks operatively? How it is
possible, you ask, if the aquarium is not
present in the Case of drawing instruments at all?
The
Standard tool - an aquarium - is not present, and everyone
make it himself, using 3D
models and their groups. But stop is farther. The case of drawing
instruments not gives opportunity to control said protrudes.
So why it is named "architectural"?
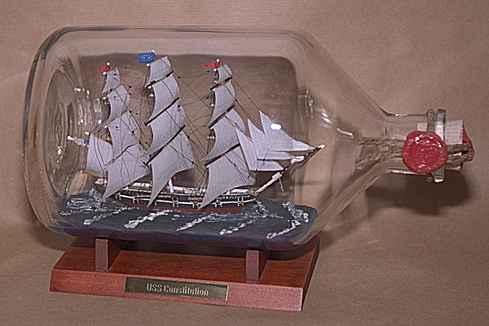 The
Task ¹
3 is very similar to problems
of the
The Task ¹ 2.
Speech here goes about realization of the concept - a construction
and environmental geographical, geological (in the true sense this
concept), and also engineering-geological (underground
communications and other facilities) - are a symbiosis
unit like conglomerate that wants to transform into
agglomerate. The
Task ¹
3 is very similar to problems
of the
The Task ¹ 2.
Speech here goes about realization of the concept - a construction
and environmental geographical, geological (in the true sense this
concept), and also engineering-geological (underground
communications and other facilities) - are a symbiosis
unit like conglomerate that wants to transform into
agglomerate.
The
problems of interaction of the natural complex with the
construction during
life
cycle of a construction
must be solved accordingly, i.e. too in a
complex and together.
At
this approach to not do without at all a
underground aquarium. I repeat.
The
standard tool - an aquarium - is not present, and everyone contrives
to construct it by himself, using 3D
models and their groups. But why architect
must do that job?
The case
of drawing instruments not gives such opportunity. So why it
named "architectural"?
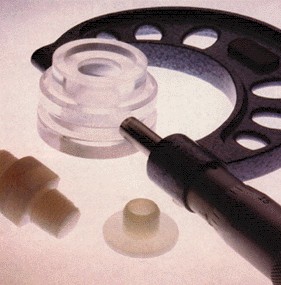 The
Task ¹ 4. Try to
measure a three-dimensional dimension of a spiral staircase, for
example. When it is necessary to provide normative height of a
ceiling above a head. Or other three-dimensional dimensions. The
Task ¹ 4. Try to
measure a three-dimensional dimension of a spiral staircase, for
example. When it is necessary to provide normative height of a
ceiling above a head. Or other three-dimensional dimensions.
Professional comment.
How in general without 3D
toolkit to supervise space-planning decisions in
conditions of normative restrictions on heights, dimensions, volume,
a "building
envelope" ?
The
General miscalculation of AutoDesk in the
field of three-dimensional modelling - absence
appropriate three-dimensional (3D) measuring
and calibration tools such as measuring
cramp, spigot (cork) and pattern, caliber, template
as in mechanical engineering.
Such
tool is not present in one program of firm which is supplied with
ability to operate with three-dimensional models (3D).
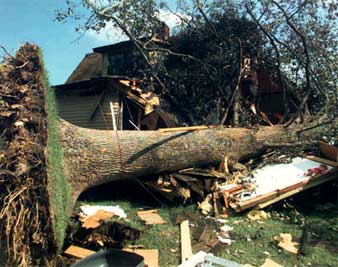 The
Task ¹ 5.
Restrictions on cabin of branches of protected trees radically can
force to reconsider hall concept of
the buildings. More complex position with the root
system latent in thickness soils. The
Task ¹ 5.
Restrictions on cabin of branches of protected trees radically can
force to reconsider hall concept of
the buildings. More complex position with the root
system latent in thickness soils.
Roots
configuration and spatial position, and also prospect of
development, can and complicate acceptance of decisions by a
underground part of a building in general and on technology of its
construction in particular.
It Is
necessary to not forget, that the damaged
(injured) root system can not only bring ruin to
a tree, that is dramatic, but it is completely not
tragic.
Fortunately, the flora belongs to the renewed
resources. But the weakened tree may and
frequently does falls on a construction, with
consequences following from this fact both for the construction and
for lifes of its inhabitants.
It Is
necessary to note, that concerning importance of the big and
protected trees, in AutoDesk there is no
precise understanding. Than another can explain poverty of library
of models of trees? Than even to explain absence of
available models of mechanisms of fine tuning of models. Both crones
of trees, and their root system. Never saw in
AutoDesk even a bright
representatives "green parties".
Astounding and striking ignorance!
Opponents frequently become those whom have overlooked to invite in
allies
Transition to the new concept of designing -
from three-dimensional
(3D) to two-dimensional (2D)
to drawings - allows model
precisely separate actually
architectural problems from draftsman tasks
such as creation two-dimensional (2D)
paper drawings which it is easily possible to receive from 3D
models at any stage of life of this model.
One more
property 3D models of a construction is
remarkable - it allows
to begin discussion of a plan practically from the very beginning.
It very much saves time. It is known, that a lot of time architects
"cook in own juice ". Here creativity
is not àt all.
Actually, specially meeting with a group of
architects, the Client,
City, public organizations of neighbours and ecologists etc.
with the Delphic method of brain storming
can create such model directly with
a course of discussion.
Technically and technologically this is
not impossible. To get
a specially equipped hall will be
quite enough. The blessing, with engineering of
problems is not present. "Game costs
candles". Involving a
discussion at the earliest design stages will remove many problems,
concerning the future approval of the project.
And
the main thing will help to calm involuntarily disturbed human ant
hill
The
Academic questions of architecture which assimilate
it with Art, in conditions of
Cities cease to be unproductive exercises on a theme
of the ideal and abstract aesthetics of the Fine past. And become
quite real and applied, having their own
beauty, " tested not only algebra " as it is
pleasant to quote to technocrats, but also
public
opinion.
The
effective Example - architects of New York, as self-evident,
represented on court of the Public
some architectural concepts of constructions which it is planned to
erect, where the World Trade Center was destroyed
on
September, 11, 2001.
The
Public has told the word. The majority of conceptual offers "have
dug" on the spot on a place. While remained two. But the public yet
will return time to this question. It is remarkable, that who
organizes this public not other as the City, elected which
administration is terribly interested in the social piece.
The
Architectural beauty opens, fortunately, not only devoted.
Strong lines, equation of proportions, fidelity to
the elected style, a palette of color scale, harmony with a natural
complex, quality of civil work, etc.
similarly to music may fetch the feeling of
admiration even at those who never specially was trained in
architecture and does not know all
peripetias and
intrigues of "integration battles"
accompanied the final approval
of the project.
Inhabitants of a City,
whom in a rate of all has put around erecting
construction, territories, the countries will
like the feel of participation,
from which the feeling of lawful pride of architecture of own City
grows. On this base the present not loud and not ostentatious
patriotism is based.
Whether
those, who tries to equip architects
with software, are
really ready to transition on new 3D
the concept of designing? |