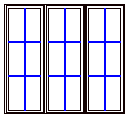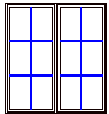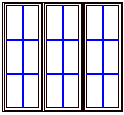Wood Window and Skylight Schedule
New Single Family Residence - 2 story house with basement| Window ¹ | Location |
Width inches |
Height inches |
Area Sq.ft. |
Operation |
Wall
|
Header Height |
Special Requirements |
Comments | |
| Basement | ||||||||||
|
|
Recreation room | 72 | 26 | 13.0 | Sliding/Awning | 2 x 6 | 9'-6" | Tempered | Wight Vinyl | |
|
|
Recreation room | 24 | 26 | 4.3 | Sliding/Awning | 2 x 6 | 9'-6" | Tempered |
Wight Vinyl |
|
|
|
Recreation room | 36 | 26 | 6.5 | Sliding/Awning | 2 x 6 | 9'-6" | Tempered |
Wight Vinyl |
|
|
|
Recreation room | 36 | 26 | 6.5 | Fixed | 2 x 6 | 9'-6" | Tempered | Above door Vinyl | |
|
|
Recreation room | 36 | 82 | 21.0 | French Swing | 2 x 6 | 7'-0" | Tempered | No grids | |
 B3
B3
|
Bedroom 3 | 66 | 96 | 44.0 | Sliding door Left | 2 x 6 | 8'-0" | Tempered | No grids | |
 B1
B1
|
Bedroom 4 | 66 | 96 | 44.0 | Sliding door Right | 2 x 6 | 8'-0" | Tempered | No grids | |
| 1st floor | ||||||||||
|
|
Stairs | 24 | 54 | 9.0 | Casement | 2 x 6 | 7'-0" | Tempered | See Note # 8 | |
|
|
Stairs | 24 | 24 | 4.0 | Fixed | 2 x 6 | 9'-6" | Tempered | See Note # 8 | |
|
|
Stairs | 24 | 36 | Fixed | 2 x 6 | Tempered | ||||
|
|
1/2 BR - Powder room | 20 | 36 | 5.0 | Casement | 2 x 4 | 7'-6" | |||
|
|
Kitchen | 24 | 48 | 8.0 | Casement | 2 x 4 | 7'-6" | |||
|
|
Kitchen | 24 | 48 | 8.0 | Casement | 2 x 4 | 7'-6" | |||
 6
6
|
Kitchen | 54 | 48 | 18.0 | Fixed | 2 x 4 | 7'-6" | Tempered | ||
 7
7
|
Nook | 72 | 66 | 33.0 | Fixed | 2 x 4 | 7'-6" | |||
|
|
Family room | 24 | 66 | 11.0 | Casement | 2 x 6 | 7'-6" | |||
 9
9
|
Family room | 60 | 66 | 27.5 | Fixed | 2 x 4 | 7'-6" | Mulled together - See Elevation | ||
|
|
Dining room | 24 | 66 | 11.0 | Casement | 2 x 4 | 7'-6" | |||
|
|
Dining room | 24 | 66 | 11.0 | Casement | 2 x 4 | 7'-6" | |||
 12
12
|
Living room | 24 | 66 | 11.0 | Casement | 2 x 6 | 7'-6" | |||
|
|
Living room | 24 | 24 | 4.0 | Fixed | 2 x 6 | 10'-2" | |||
 14
14
|
Living room | 24 | 66 | 11.0 | Casement | 2 x 6 | 7'-6" | |||
|
|
Living room | 24 | 24 | 4.0 | Fixed | 2 x 6 | 10'-2" | |||
 16
16
|
Living room | 72 | 66 | 33.0 | Fixed | 2 x 6 | 7'-6" | |||
|
|
Living room | 72 | 24 | 12.0 | Fixed | 2 x 6 | 9'-10" | |||
 17
17
|
Living room | 72 | 36 | 18.0 | Fixed | 2 x 6 | 12'-10" | Arched - See Elevation | ||
|
|
Entry | 24 | 54 | 9.0 | Fixed | 2 x 6 | 6'-8" | Arched - See Elevation | ||
| 2nd floor | ||||||||||
|
|
Bath 1 | 20 | 36 | 5.0 | Casement | 2 x 4 | 6'-8" | Safety | ||
|
|
Bedroom 2 | 24 | 36 | 6.0 | Casement | 2 x 4 | 6'-8" | |||
|
|
Bedroom 2 | 24 | 36 | 6.0 | Casement | 2 x 4 | 6'-8" | |||
 23
23
|
Bedroom 2 | 48 | 42 | 14.0 | Franch Cas. | 2 x 4 | 6'-8" | Egress | ||
|
|
Master Bedroom | 24 | 36 | 6.0 | Fixed | 2 x 4 | 7'-6" | |||
|
|
Master Bedroom | 24 | 36 | 6.0 | Fixed | 2 x 4 | 7'-6" | |||
 26
26
|
Master Bedroom | 30 | 60 | 12.5 | Casement | 2 x 6 | 7'-6" | Egress | ||
 27
27
|
Master Bedroom | 48 | 84 | 28.0 | Fixed | 2 x 6 | 9'-6" | Arched - See Elevation | ||
 28
28
|
Master Bedroom | 30 | 60 | 12.5 | Casement | 2 x 6 | 7'-6" | |||
 29
29
|
Master Bath | 48 | 42 | 14.0 | Sliding | 2 x 6 | 6'-0" | Safety | Arched - See Elevation | |
|
|
Master Bath, Shower | 24 | 36 | 6.0 | Sliding | 2 x 6 | 6'-8" | Safety |
Vinyl |
|
 31
31
|
Master Bath | 18 | 24 | 3.0 | Sliding | 2 x 4 | 5'-0" | |||
 32
32
|
Bedroom 1 | 60 | 54 | 22.5 | Franch Cas. | 2 x 6 | 6'-8" | Egress | Mulled together | |
 33
33
|
Stairs | 60 | 30 | 12.5 | Fixed | 2 x 6 | 8'-0" | Tempered | Arched - See Elevation | |
| Skylight schedule | ||||||||||
| S1 | Bath 1 | 21 | 34 | 5.0 | Operable | Tep.Open/Lam | VS 101 ICBO # ER 6075 | |||
| Exterior door schedule | ||||||||||
| 0 | Main Entry | 36 | 84 | 21.0 | Swing | Wood with 1/2 of glass shown | ||||
 1
1
|
Family room | 108 | 90 | 67.5 | Sliding | 2 x 4 | 7'-6" | Tempered | Sliding door. Outside - Forest green | |

|
||||||||||